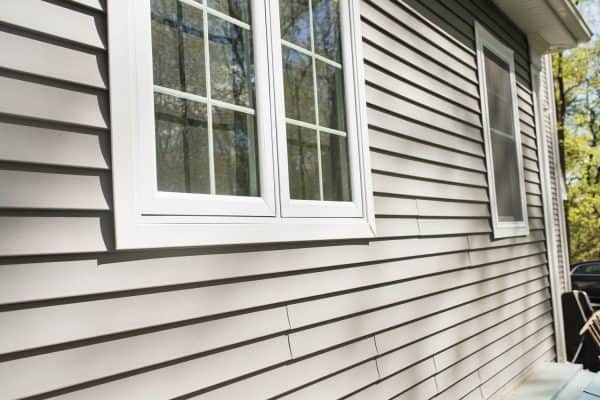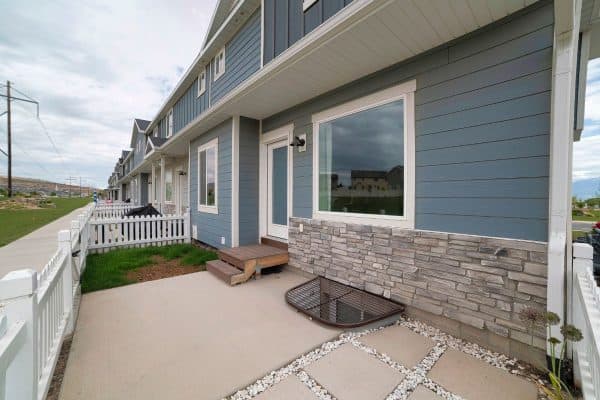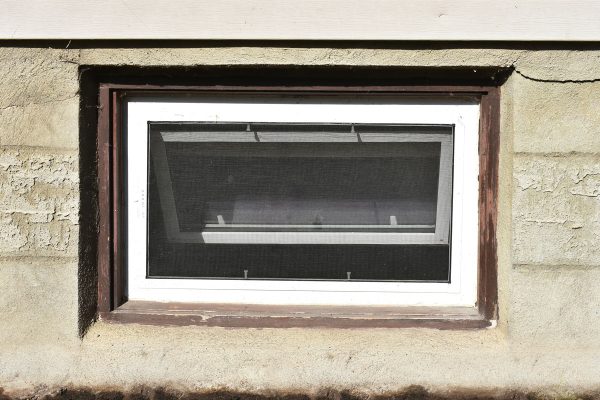As a homeowner, you may want to install an oriel window but wondering if it needs planning permission. Fortunately, we have done some research for you, and here is what we found.
You do not need planning permission for an oriel window except if you are staying in a listed building or installing it on the side of a building without extrusions. However, if you maintain a certain surface area or height, planning permission won't be needed.
It is important to note that not every window can be installed without the required approval. Keep reading to get detailed information about the oriel window.

Does An Oriel Window Need Planning Permission?
Generally, planning permission is not required when installing a window. However, it also depends on the window type you plan to install. Some windows are usually permitted development, meaning they can be installed without permission, while others are not.

Oriel windows are not regarded as permitted development because they are house extensions. Traditional windows don't stick but oriel windows do, so they may need permission in some cases.
Oriel window does not require permission if you maintain a certain height and surface area. Approval is mostly needed when the installation is on the side of a building with no extrusions.
One factor determining whether planning permission is needed is the age of your house. To be on the safer side, consider the age of your house before installing an oriel window.
Can You Put An Oriel Window Anywhere?

One of the main advantages of this window is its adaptability. Oriel windows can be fixed in any room and serve as an improvement for new or existing houses. They can be put anywhere, but they are mostly seen in family rooms or kitchens of contemporary homes.
Oriel window serves as an extra spice to your home. Installation can be done anywhere, just ensure you hire a licensed professional.
What Are The Pros And Cons Of Oriel Window?
Below are the advantages and disadvantages of having an oriel window.
Pros Of Oriel Window
Aside from adaptability, you might want an oriel window in your home because:
- Oriel windows are used regularly for their aesthetic value. It makes the house have a rich, sophisticated style.
- They provide good ventilation. This window has two operating windows, which means that the people inside can enjoy the breeze from different directions instead of one.
- The windows also enable light to come in from different directions because of the panoramic view. If you want to brighten your home will natural light, this window will serve you better.
Cons Of Oriel Window
Oriel window has its disadvantages despite the advantages. They include:
- Difficulty in adding window equipment: The tight edges makes it hard to put equipment. You'll need to hire a professional to avoid destroying the casing or style.
- Structural issues of the oriel window. When the windows are poorly developed, they will have structural issues, which can break the window. When this happens, you will need to get a replacement.
How Big Can An Oriel Window Be?

Typically, an oriel window has standard sizes which range from 3 feet 6 inches to 10 feet 6 inches in width and 3 feet to 6 feet 6 inches in height. Generally, standard window sizes are less expensive and mostly available, but if you want to go with a custom window size, get ready to spend more.
The standard sizes should be considered before getting an oriel window. However, there are other factors to consider and they include:
- Style: You can choose between a box oriel window and an angled oriel window. The difference between these two is the way they protrude.
- Window support: Make sure your window is supported with braces from below or is bolted with steel cables from above.
How Do I Install An Oriel Window?
Installing an oriel window takes time depending on the kind of building. For new installation, it can take 1-2 hours. For replacement, it takes 2-4 hours for one window. Follow these steps below to install an oriel window.
Step 1: Measure The Existing Windows
Before you begin, it is important to check that there are no issues such as cracks. Measure the inner widths of the window from one point to another.
Step 2: Take Out The Existing Windows
Before doing this, look at the structure to see if you need load-bearing equipment. It is also recommended that you check the sizes of the new window before taking out the existing one.
Step 3: Measure The Angles For The Sill
Once you have removed the existing window and the building is ready to be installed, the first thing to do is measure the angles for the sill. This window comes in two different variants: 90 degrees and variable.
Ensure you give space of 1/3-inch to the window. This measurement may vary due to the angle of your oriel, so ensure you measure all corners of the bay.
Step 4: Cut The Sill
For a lighter and easy installation, remove one of the sashes. This is because you need to put the oriel window on its head, remove the seal, cut the angle, and join the sill back.
Step 5: Fit The Frame Adaptors
Do this to both external sides of the window before installing them. You can use 25-millimeter screws -- one at the top and the other at the bottom -- and ensure a distance of 500 millimeters when doing this.
Check the positioning well and ensure that the adaptor meets with the outer frame. If it doesn't, then the window may not sit well.
Take extra care when screwing to the frame because the screw must not enter the sash chamber as this can affect the window's function.
Step 6: Fix The Window
Begin the installation by putting the middle bay in position and ensuring packers are included under the outer frame. Once they are all in position, use packers to level the windows. It is recommended that you start from the highest point.
Step 7: Link The Frame Adaptor To The Bay Pole
When the windows are level, fix the frame adaptor to the pole and ensure it is the side opposite to what you fix to the outer frame.
Step 8: Put Fixing Screws
Once all has been done, take away the sash and fix the final screws. Let the screw go through the sill and ensure that the pole covers the screw.
If you removed the sashes at the beginning of the installation, you could reinstall them as the frames are now in position. Check to see that they are level and that each window fits perfectly. Also, ensure that the window is working well.
Step 9: Final Touches
Look around the window and clean everywhere to ensure no gap and all additional furniture is fixed.
How Much Does It Cost To Install An Oriel Window?
The cost of installing an oriel window is between $1,350 to $3,600 with an average price of $2,400 for a window of 6 feet by 8 feet. Factors that determine these costs are the window material, size brand, labor, and permits.
Can You Open An Oriel Window?

Yes, you can open an oriel window for ventilation. To make this possible, you must join a framed window in the structural design. Doing this will require adding steel to the glass structure which isn't usually done.
Are Oriel Windows Out Of Style?
Not at all. Oriel window is becoming more common for manufacturers to add to their new work. This window continues to be in vogue because of the appeal it brings to your home.
Homeowners also love the light and ventilation it brings, without mentioning the additional space it offers for placing small chairs and tables.
To Wrap Up
Now that you know what an oriel window brings to the table, installing it would be a perfect fit for your home as it does not require planning permission as long as a certain surface area or height is maintained.
If you enjoyed reading this post, here are articles you may like:
What To Do With Glass Block Windows



