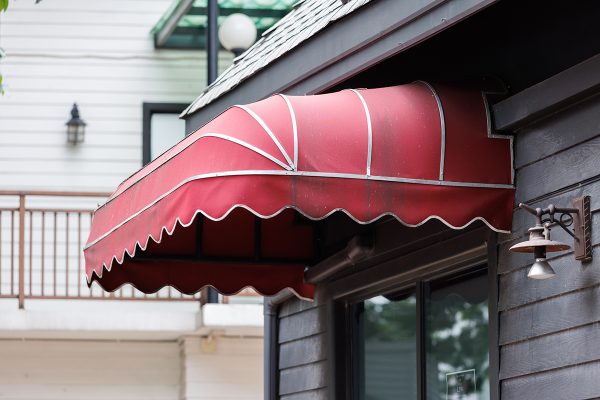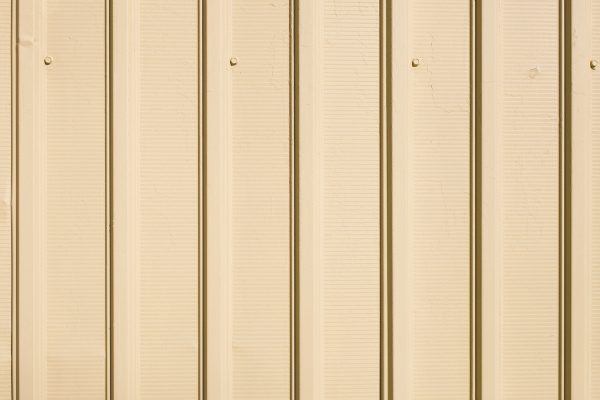The footings provide a column's reinforced support, and the column in turn supports the deck construction. Now you may wonder, do deck footings need rebars? We researched this matter for you, and here is what we discovered.
You can add rebar to the footings for additional strength depending on the size and design of the deck, and the footings' size and shape may also change. Under normal circumstances, rebar is not necessary for the structural capacity of footings with a width-to-thickness ratio of less than 3:1.
However, rebar matters in bigger footings when the footing is subject to bending pressures; in smaller footings, there is essentially no bending and only a shear cone and direct bearing.
Read on as we discuss the importance and benefits of adding rebar to your deck footings. We'll also talk about properly placing the rebar on your footing. Additionally, we'll share some factors that might affect the number of footings your deck needs and how long the curing time you need to comply.
Why You Need Rebar In Your Deck Footing?

The International Residential Code's minimal building criteria permit the use of plain concrete deck foundations devoid of rebar.
But, by adding rebar to a concrete footing, you can reduce the possibility that the concrete will crack as a result of ground pressure. Given this, using rebar in the footings of any construction is generally a smart idea.
What Are The Benefits Of Having Rebar In Your Deck Footing?
Here are some of the benefits of having rebar in your concrete:
- Rebar gives a concrete structure more tensile strength. To prevent cracks and structural damage, it helps distribute weight and ties the structure together.
- Rebar also aids in reducing the stresses of natural temperature fluctuations' expansion and contraction. When a concrete structure tries to expand and shrink, rebar keeps it from collapsing.
- Additionally, the steel rebar's most evident benefit is that it is a versatile structural framework. You'll find rebar in applications from walls to foundations.
How To Properly Place Rebar In Your Footings
As a general rule, you should position reinforcements near the footing's bottom on the tension side. Evenly space rebar in both directions on a square footing. The rebar must be spaced no more than 18" apart, based on the ACI code.
Evenly position rebar in the long direction of a rectangular footing but not in the short one. A portion of the short-direction reinforcements must be positioned inside a band that is equal in width to the short-direction footing, per ACI code 15.4.4.2.
Correct rebar spacing is essential. Just one inch of misaligned rebar can diminish the concrete's overall strength by 20%.
What Are The Types Of Rebar?

Rebar can be "deformed" or "plain," with the former having ridges that aid in bonding with concrete. In situations when the steel needs to "glide" into the concrete, plain rebar is used since it lacks the ridges.
The most typical rebar types are:
Carbon Steel
This is the most widely utilized, affordable rebar. Although it corrodes fast when exposed to the outdoors, it has good strength.
Stainless Steel
The strongest and most corrosion-resistant, stainless steel rebar is also the most expensive. It is only used when the other alternatives are not an option.
Epoxy Coated
Epoxy provides a protective, yet somewhat delicate coating to rebar. Although it does not stand up well to shifting ground since it is prone to crack, it is an excellent choice for wet applications.
Galvanized
Galvanized rebar can be expensive, but the protective zinc coating will prevent corrosion.
Glass Fiber Reinforced Polymer
Fiberglass rebar has a higher tensile strength than steel and will not corrode. It comes with a high price tag, but it is a durable alternative.
What Size Should The Rebar In Your Footings Be?

The amount of strength required for a given job determines the size of the rebar you should use. As you may expect, you need to use larger rebar when you require more strength.
The most common rebar sizes used for home repair projects are 3, 4, and 5.
- For driveways and patios, use the #3 rebar size.
- You should use rebar size #4 for walls and columns since they need extra strength.
- For footers and foundations, #5 rebar is preferable.
What Size Should A Deck Footing Be?
Most jurisdictions require a footing to be at least 24 inches deep and 20 inches wide for most deck applications. The footings' foundation must be sturdy, so you may need to keep excavating until you reach undisturbed dirt in many instances.
The footings' diameter typically falls between 8" and 24". Most builders utilize footings with a 12-inch diameter.
What Factors Affect The Number Of Footings You Need For Your Deck?

The following factors affect how many footings you need for your deck:
Deck Size
- The larger the deck, the more footings are required.
- Decks built on shaky ground typically need more fittings than those built in steadfast soil. Have the soil assessed by a professional if you are unsure of how to best support the deck.
Shape Of The Deck
- Square decks require fewer footings than decks with multiple angles and/or projections.
Beam Size
- The larger the beam size, the fewer deck footings are required. However, bear in mind that you should never span farther than eight feet without proper support beneath.
Stairs
- If the stairs are more than a few feet, install footings every two feet and at each corner.
Local Building Codes
- Before beginning, you should always get approval from your city or town to ensure that any construction job larger than a few square feet complies with local laws.
How Many Days Should Your Deck Footing Cure?

Concrete curing time ranges from seven to 28 days, depending on the mixed ingredients and weather. Quick-setting additives can significantly speed the process, although you'll also need to rely on favorable weather for concrete to cure between one and seven days.
To ensure concrete's strength, do not allow it to freeze within the first week to 10 days after pouring. In theory, concrete will continue to gain strength as long as you keep it in a damp atmosphere. But in reality, 90% of that strength is gained in the first 28 days (the industry standard curing time).
In Conclusion
Adding rebar to your deck footing can be beneficial if you want your structure to last longer. Of course, you still need to mix and pour the concrete for your footing properly for the rebars to do their jobs properly.
Although, if you have smaller footings, you can opt not to add rebar. Additionally, always check with your local codes to avoid penalties.
If you enjoyed this post, you can check out our other articles here:



![Roof Gutter Cleaning Tips. Clean Your Gutters. Gutter Cleaning., Do Gutters Smell? [And What To Do About It]](https://houseoutside.com/wp-content/uploads/2022/10/Roof-Gutter-Cleaning-Tips.-Clean-Your-Gutters.-Gutter-Cleaning.-600x400.jpg)